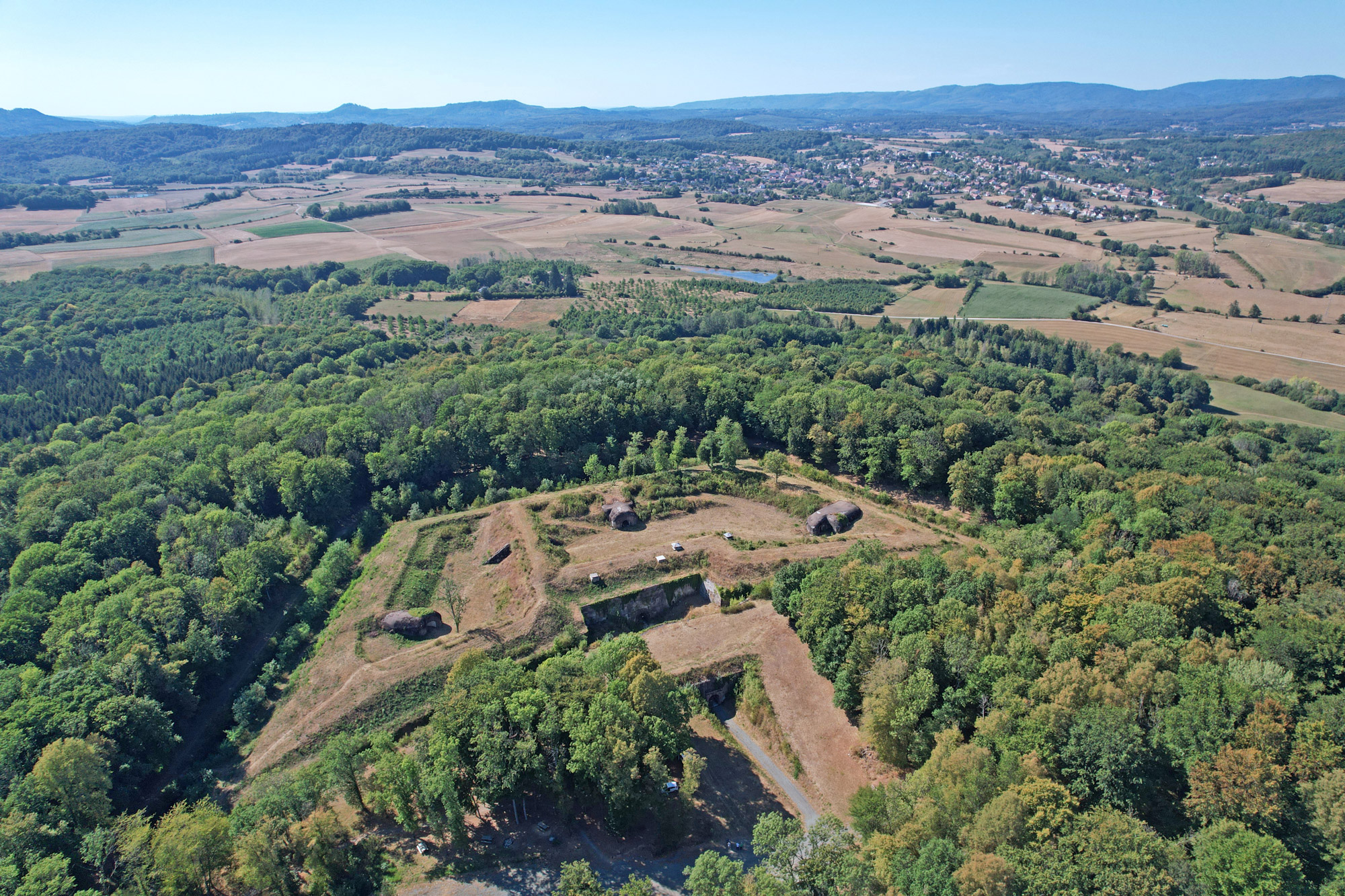
OUVRAGE
de la côte d'essert
Accueil > Côte d’Essert Site

Where?
- Chemin du Fort, 90800 Bavilliers
- 47.62568, 6.80404
When?
- Can only be visited during guided tours
Contact
- 03 84 21 79 36
ITS HISTORY
The Côte d’Essert defences were built between 1890 and 1892, to the west of the Belfort stronghold, at 460 metres above sea level, on the site of a former battery. This fort was intended to cover the flanks of Fort de Salbert and Fort de Mont-Vaudois. It was designed to accommodate more than 250 men and extended over an area of 8 hectares. It was primarily designed to combat infantry infiltration and had four small-calibre cannons for this purpose. It also housed four long-range artillery pieces, particularly for use on the road to Lure.
This earthen battery had three solid traverses, four firing platforms and a wooden blockhouse. The Côte d’Essert fortification was one of the first modern intermediate fortifications, dug entirely under bedrock, making it resistant to new shells. Concrete was used very little, as the rock was an excellent substitute. Only the counterscarp coffers, the casemates defending the entrance and the shelters on top were made from concrete. During the Second World War, the structure was completely reinforced with steel. oday, the fort belongs to the municipality of Essert. It is managed by an association, Les Amis du Fort d’Essert, which is restoring it and opening it to visitors in the summer months.
Photo gallery
Location
Labels
Share on social networks







